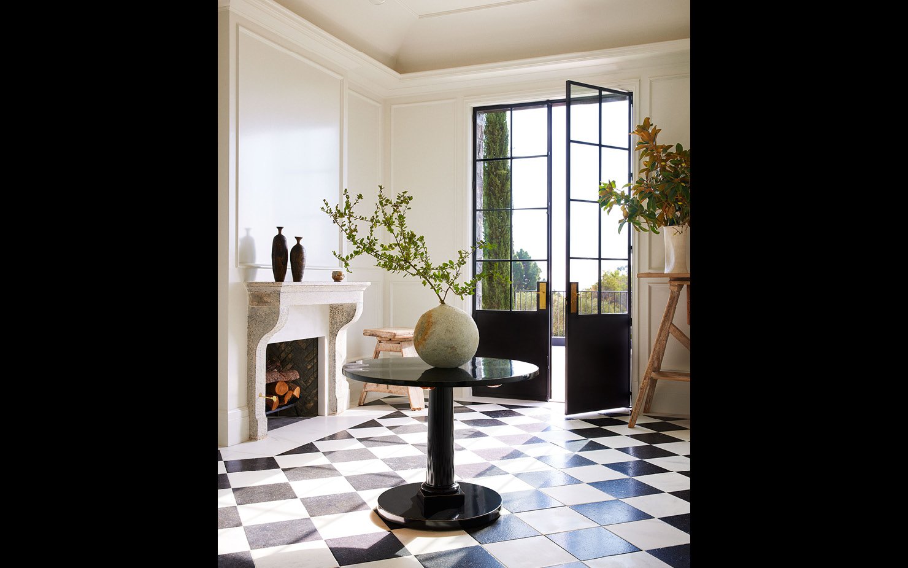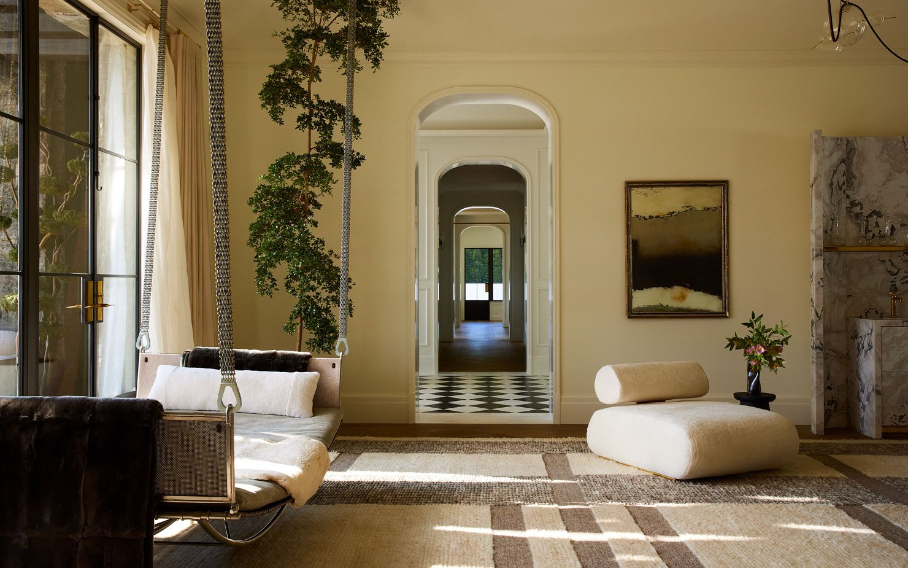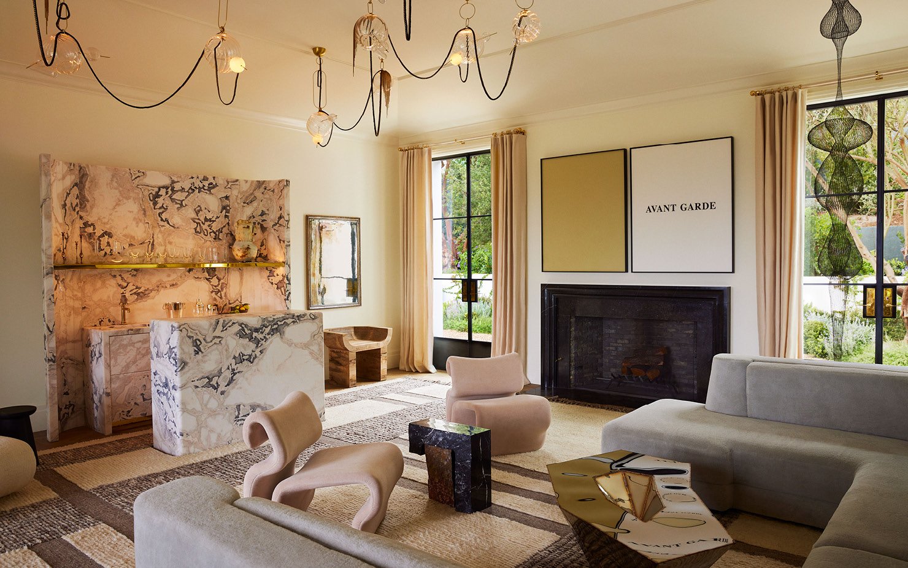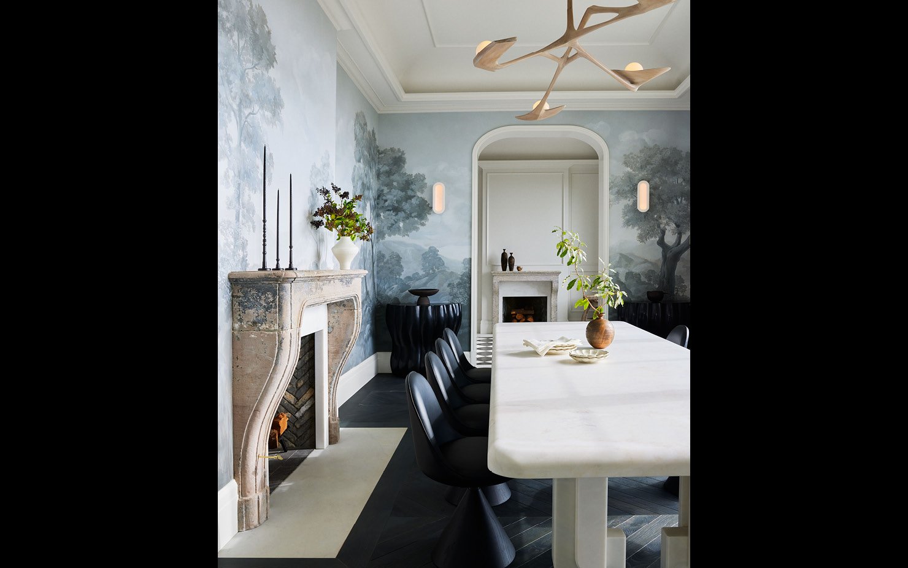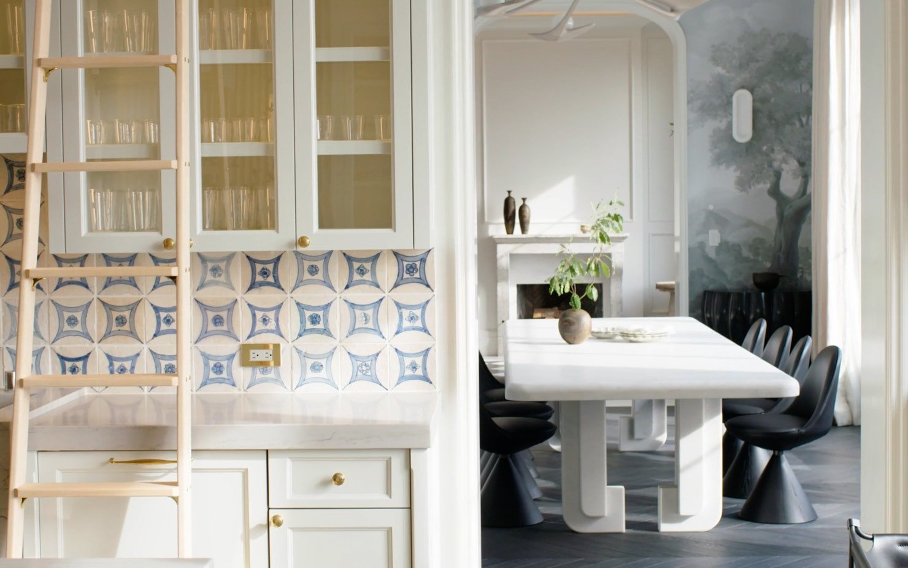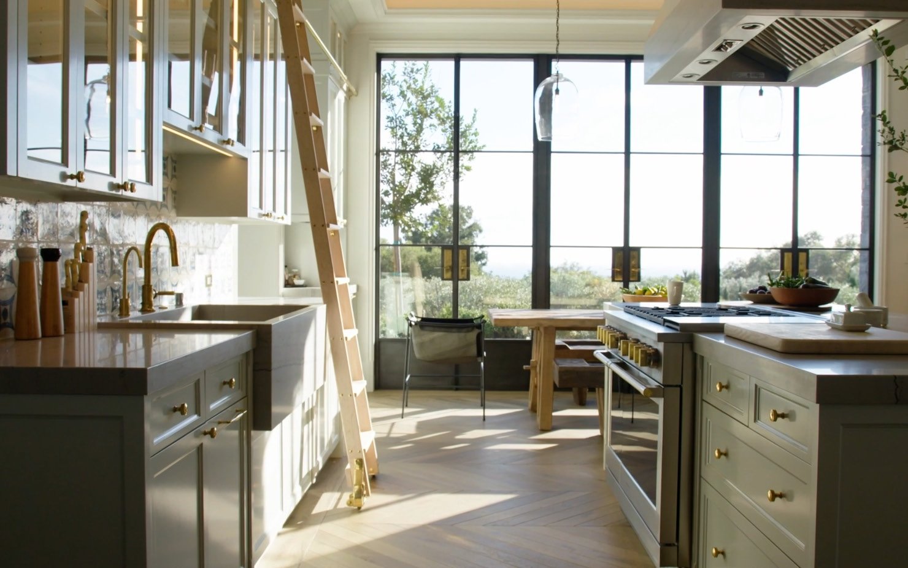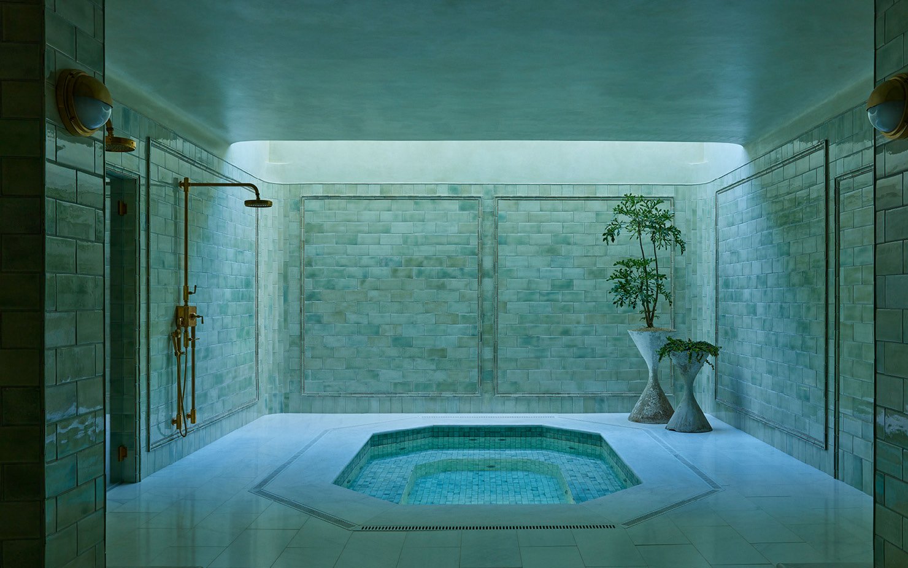paltrow residence . montecito, ca
Roman and Williams have had a long collaborative relationship with Gwyneth Paltrow, having designed her Tribeca apartment, and the first three retail spaces–two temporary and one permanent–for her brand Goop. For their second residence for Paltrow, they helped her achieve a lifelong dream of building a house from the ground up, designing the architecture and interiors for her family home on a generous parcel of land in Montecito, California.
Inspired by the humble and simple beauty of Old World barns, the architecture bridges the classical and the contemporary with a long structure laid out largely on one floor, with stone walls and a shingled roof that intimates the textures of timeworn dry-stack masonry. The subtleties of light and space belie what is in fact a high-functioning machine, powered on solar energy and built with a gray-water system.
Working closely with Paltrow, Roman and Williams gave thorough consideration to how the family lives, their particular experience of home and their needs, and how to bridge comfort and beauty. Like the building itself, the interior transcends archaic ideas of traditional and contemporary, as well as elegance and coziness, delicate details and strong lines.Designed to nurture mind and body, to establish the home’s own identity and spirit, the design employs sacred geometries, Vitruvian proportions, and an emphasis on craft and materiality.Antique fireplace mantels, custom pewter-finished bronze doors, and a freestanding onyx bar in the living room, are just a few of the many precise details that bring each room to life. A luxurious home spa takes the concept of an ancient bath house as its starting point and updates it for the modern day by swathing it in beautiful pale-green tiles to give it an Arts and Crafts vibe, outfitted with classic R.W. Atlas fixtures throughout.
